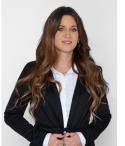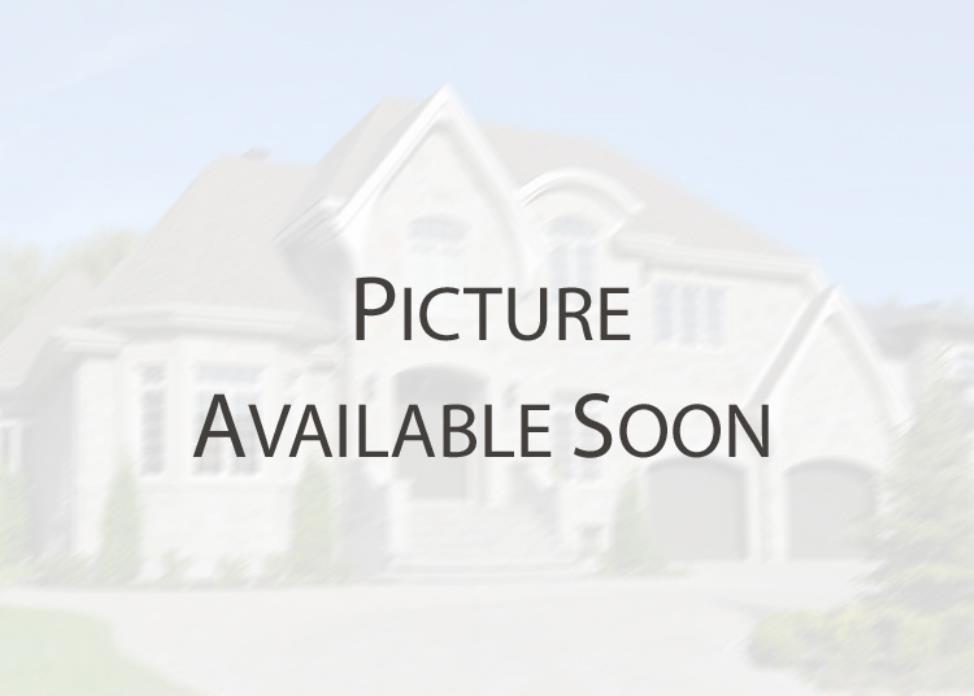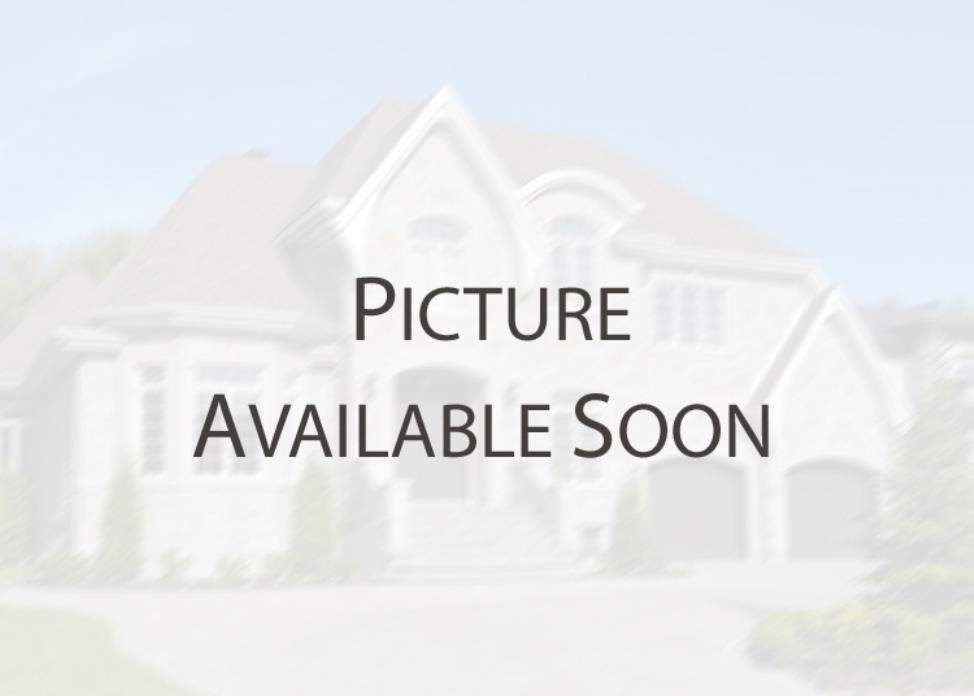Two or more storey
140, Rue George, Sorel-Tracy J3P 1C6
Help
Enter the mortgage amount, the amortization period and the interest rate, then click «Calculate Payment» to obtain the periodic payment.
- OR -
Specify the payment you wish to perform and click «Calculate principal» to obtain the amount you could borrow. You must specify an interest rate and an amortization period.
Info
*Results for illustrative purposes only.
*Rates are compounded semi-annually.
It is possible that your payments differ from those shown here.
Description
Majestueuse propriété de style Craftsman bénéficiant de plafonds de 10 pieds, de 4 chambres à coucher à l'étage, de 2 salles de bain, d'un vaste terrain clôturé de 10 457 pc et d'un garage détaché triple. Entretenue avec soin, la propriété a su conserver son magnifique cachet d'origine. Elle est située tout près de tous les services et du remarquable parc Regard sur le Fleuve. À voir absolument!
Sale without legal warranty of quality, at the buyer's risk
Description sheet
Rooms and exterior features
Inclusions
Exclusions
Features
Assessment, Taxes and Expenses



Photos - No. Centris® #28719187
140, Rue George, Sorel-Tracy J3P 1C6
 Frontage
Frontage  Frontage
Frontage  Aerial photo
Aerial photo  Backyard
Backyard  Backyard
Backyard 
 Hallway
Hallway  Hallway
Hallway Photos - No. Centris® #28719187
140, Rue George, Sorel-Tracy J3P 1C6
 Living room
Living room  Living room
Living room  Living room
Living room  Den
Den  Den
Den  Dining room
Dining room  Dining room
Dining room  Kitchen
Kitchen Photos - No. Centris® #28719187
140, Rue George, Sorel-Tracy J3P 1C6
 Kitchen
Kitchen  Kitchen
Kitchen  Bathroom
Bathroom  Bathroom
Bathroom  Den
Den  Den
Den  Corridor
Corridor  Bedroom
Bedroom Photos - No. Centris® #28719187
140, Rue George, Sorel-Tracy J3P 1C6
 Bedroom
Bedroom  Bedroom
Bedroom  Bedroom
Bedroom  Bathroom
Bathroom  Bedroom
Bedroom  Bedroom
Bedroom  Family room
Family room  Family room
Family room Photos - No. Centris® #28719187
140, Rue George, Sorel-Tracy J3P 1C6
 Workshop
Workshop  Laundry room
Laundry room  Storage
Storage  Garage
Garage  Workshop
Workshop  Workshop
Workshop  Frontage
Frontage  Frontage
Frontage Photos - No. Centris® #28719187
140, Rue George, Sorel-Tracy J3P 1C6
 Backyard
Backyard  Backyard
Backyard  Backyard
Backyard  Back facade
Back facade  Backyard
Backyard  Backyard
Backyard  Backyard
Backyard  Patio
Patio Photos - No. Centris® #28719187
140, Rue George, Sorel-Tracy J3P 1C6
 Patio
Patio  Aerial photo
Aerial photo  Aerial photo
Aerial photo  Aerial photo
Aerial photo 
























































