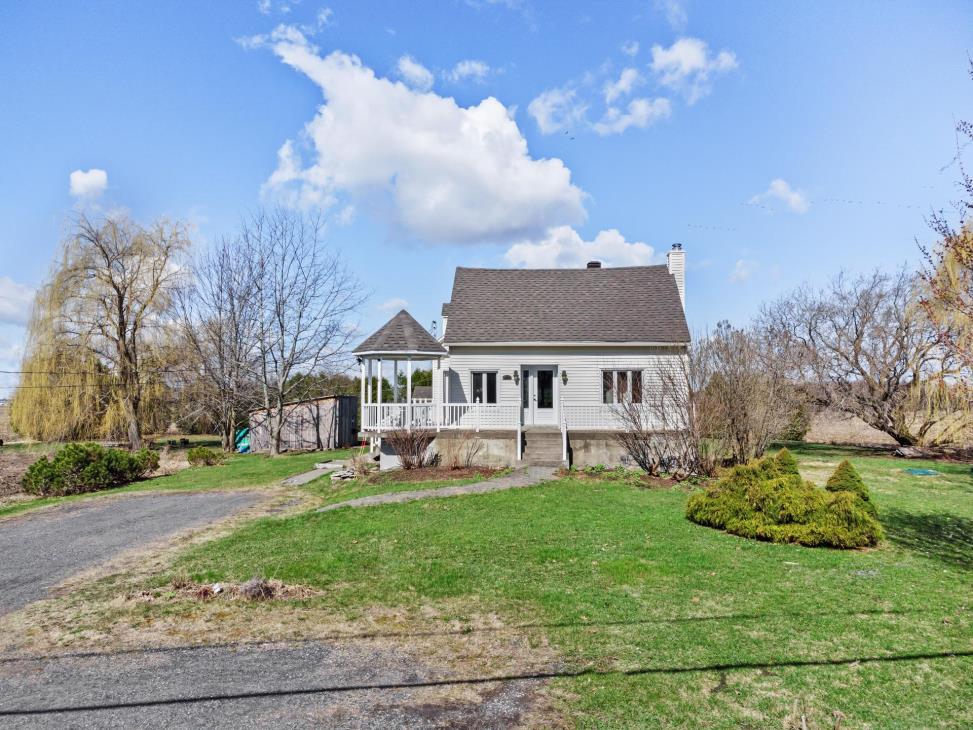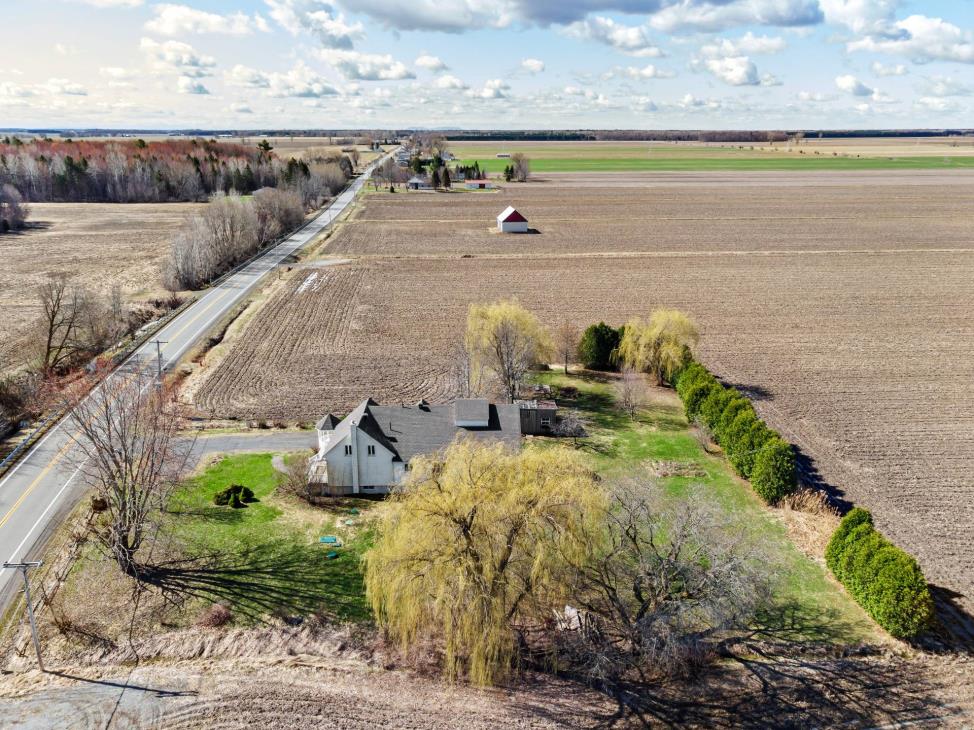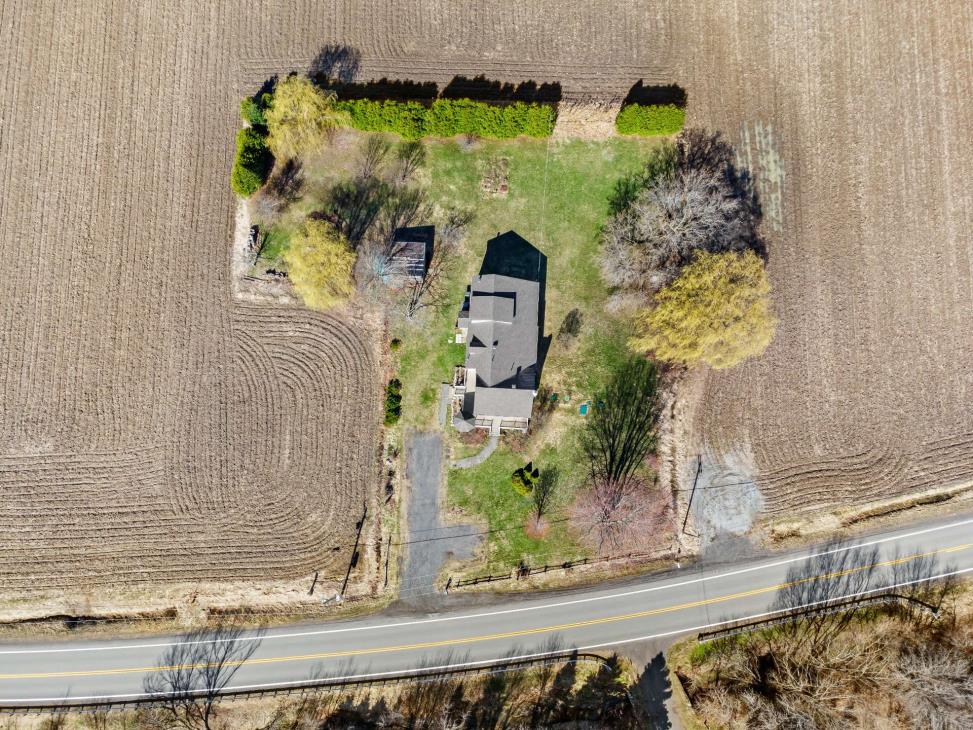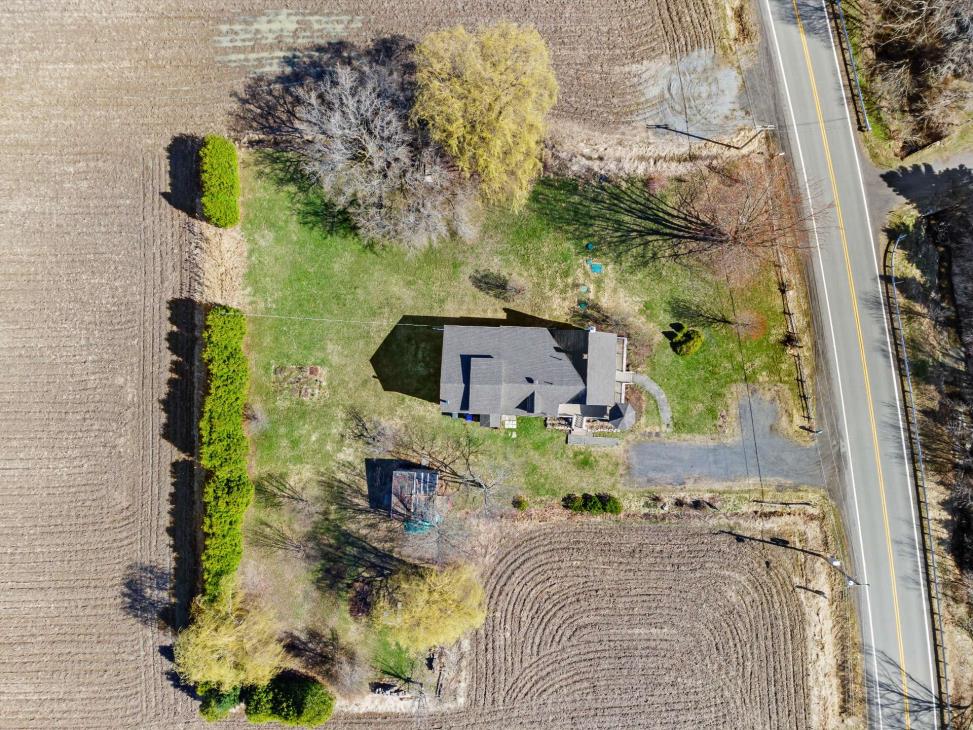Two or more storey
949, Ch. de St-Robert, Saint-Robert J0G 1S0
Help
Enter the mortgage amount, the amortization period and the interest rate, then click «Calculate Payment» to obtain the periodic payment.
- OR -
Specify the payment you wish to perform and click «Calculate principal» to obtain the amount you could borrow. You must specify an interest rate and an amortization period.
Info
*Results for illustrative purposes only.
*Rates are compounded semi-annually.
It is possible that your payments differ from those shown here.
Description
Terrain exceptionnel, emplacement accessible rapidement par la 132. Terrain bordé par les champs. Immense propriété baignée de lumière grâce à ses multiples fenêtres. Vaste cuisine, immense salon à l'arrière avec vue panoramique. Toit et fosse septique récents. Sous-sol à l'immense potententiel à finir en chambres, petit commerce, bureau de professionnel ou selon vos projets! Une parfaite toile de fond à personaliser selon vos besoins: Maison familiale, fermette, commerce à domicile, possibilité de garage ou bâtiments pour animaux.
Sale without legal warranty of quality, at the buyer's risk
Description sheet
Rooms and exterior features
Inclusions
Exclusions
Features
Assessment, Taxes and Expenses



Photos - No. Centris® #13705813
949, Ch. de St-Robert, Saint-Robert J0G 1S0
 Aerial photo
Aerial photo  Aerial photo
Aerial photo  Aerial photo
Aerial photo  Frontage
Frontage  Frontage
Frontage  Balcony
Balcony  Balcony
Balcony  Hallway
Hallway Photos - No. Centris® #13705813
949, Ch. de St-Robert, Saint-Robert J0G 1S0
 Kitchen
Kitchen  Kitchen
Kitchen  Kitchen
Kitchen  Kitchen
Kitchen  Kitchen
Kitchen  Office
Office  Bathroom
Bathroom  Bathroom
Bathroom Photos - No. Centris® #13705813
949, Ch. de St-Robert, Saint-Robert J0G 1S0
 Bathroom
Bathroom  Bedroom
Bedroom  Bedroom
Bedroom  Den
Den  Den
Den  Veranda
Veranda  Veranda
Veranda  Dining room
Dining room Photos - No. Centris® #13705813
949, Ch. de St-Robert, Saint-Robert J0G 1S0
 Dining room
Dining room  Other
Other  Dining room
Dining room  Bedroom
Bedroom  Bedroom
Bedroom  Bedroom
Bedroom  Den
Den  Bathroom
Bathroom Photos - No. Centris® #13705813
949, Ch. de St-Robert, Saint-Robert J0G 1S0
 Bathroom
Bathroom  Den
Den  Den
Den  Family room
Family room  Family room
Family room  Laundry room
Laundry room  Storage
Storage  Bedroom
Bedroom Photos - No. Centris® #13705813
949, Ch. de St-Robert, Saint-Robert J0G 1S0
 Garage
Garage  Garage
Garage  Garage
Garage  Back facade
Back facade  Frontage
Frontage  Backyard
Backyard  Frontage
Frontage  Frontage
Frontage Photos - No. Centris® #13705813
949, Ch. de St-Robert, Saint-Robert J0G 1S0
 Back facade
Back facade  Barn
Barn  Frontage
Frontage  Aerial photo
Aerial photo  Aerial photo
Aerial photo  Aerial photo
Aerial photo 

























































