One-and-a-half-storey house
979, Ch. du Chenal-du-Moine, Sainte-Anne-de-Sorel J3P 5N3
Help
Enter the mortgage amount, the amortization period and the interest rate, then click «Calculate Payment» to obtain the periodic payment.
- OR -
Specify the payment you wish to perform and click «Calculate principal» to obtain the amount you could borrow. You must specify an interest rate and an amortization period.
Info
*Results for illustrative purposes only.
*Rates are compounded semi-annually.
It is possible that your payments differ from those shown here.
Description
Majestueuse maison de qualité supérieure sur terrain de 170 pieds de largeur aux abords du fleuve Saint-Laurent avec berge protégée par mur de roches avec superbe vue sur l'ile de Grâce et l'île à la Pierre. Offrant 4 chambres à coucher, 2 salles de bains et un garage double attaché muni d'une salle d'eau, elle vous offrira la prestigieuse espace dont vous avez besoin. Potentiel pour intergénérationnelle. Regardez l'espace au-dessus du garage! Ne manquez pas la chance de vous procurer le meilleur emplacement pour admirer les couchers de soleil féériques de la région, et ce, même à partir de la vaste piscine creusée!
Sale without legal warranty of quality, at the buyer's risk
Description sheet
Rooms and exterior features
Inclusions
Exclusions
Features
Assessment, Taxes and Expenses

Photos - No. Centris® #21183893
979, Ch. du Chenal-du-Moine, Sainte-Anne-de-Sorel J3P 5N3
 Frontage
Frontage  Frontage
Frontage  Frontage
Frontage  Back facade
Back facade  Back facade
Back facade  Hallway
Hallway  Hallway
Hallway  Living room
Living room Photos - No. Centris® #21183893
979, Ch. du Chenal-du-Moine, Sainte-Anne-de-Sorel J3P 5N3
 Living room
Living room  Dining room
Dining room  Dining room
Dining room  Kitchen
Kitchen  Kitchen
Kitchen  Bathroom
Bathroom  Bathroom
Bathroom  Bathroom
Bathroom Photos - No. Centris® #21183893
979, Ch. du Chenal-du-Moine, Sainte-Anne-de-Sorel J3P 5N3
 Laundry room
Laundry room  Primary bedroom
Primary bedroom  Primary bedroom
Primary bedroom  Den
Den  Den
Den  Bedroom
Bedroom  Bedroom
Bedroom  Bedroom
Bedroom Photos - No. Centris® #21183893
979, Ch. du Chenal-du-Moine, Sainte-Anne-de-Sorel J3P 5N3
 Bedroom
Bedroom  Bathroom
Bathroom  Bathroom
Bathroom  Bedroom
Bedroom  Bedroom
Bedroom  Workshop
Workshop  Workshop
Workshop  Workshop
Workshop Photos - No. Centris® #21183893
979, Ch. du Chenal-du-Moine, Sainte-Anne-de-Sorel J3P 5N3
 Storage
Storage  Storage
Storage  Hallway
Hallway  Garage
Garage  Frontage
Frontage  Frontage
Frontage  Aerial photo
Aerial photo  Aerial photo
Aerial photo Photos - No. Centris® #21183893
979, Ch. du Chenal-du-Moine, Sainte-Anne-de-Sorel J3P 5N3
 Back facade
Back facade  Backyard
Backyard  Backyard
Backyard  Pool
Pool  Pool
Pool  Backyard
Backyard  Backyard
Backyard  Backyard
Backyard Photos - No. Centris® #21183893
979, Ch. du Chenal-du-Moine, Sainte-Anne-de-Sorel J3P 5N3
 Water view
Water view  Water view
Water view 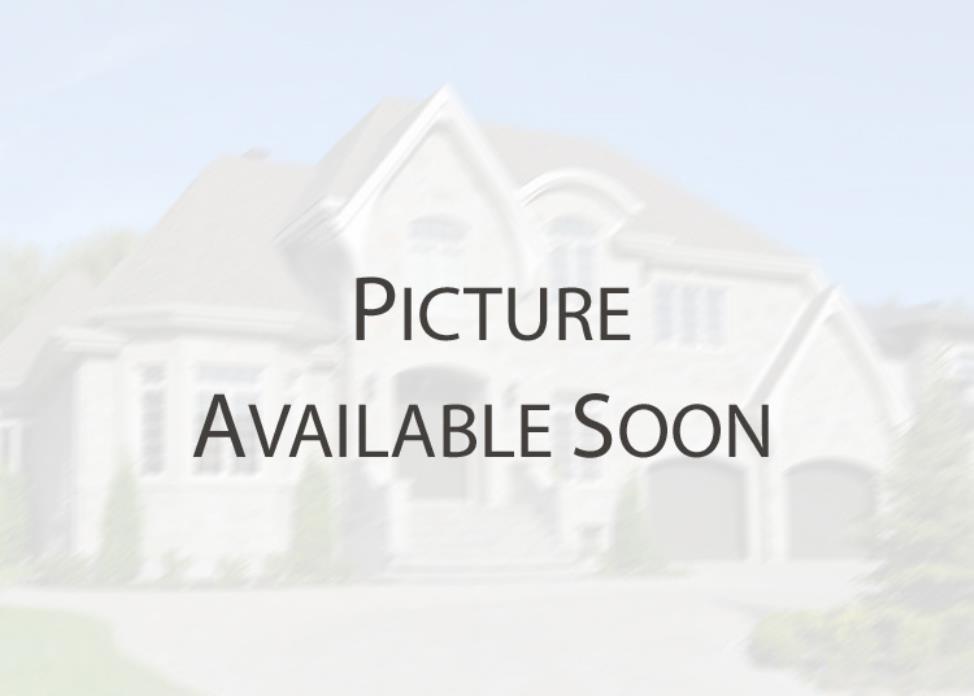 Water view
Water view 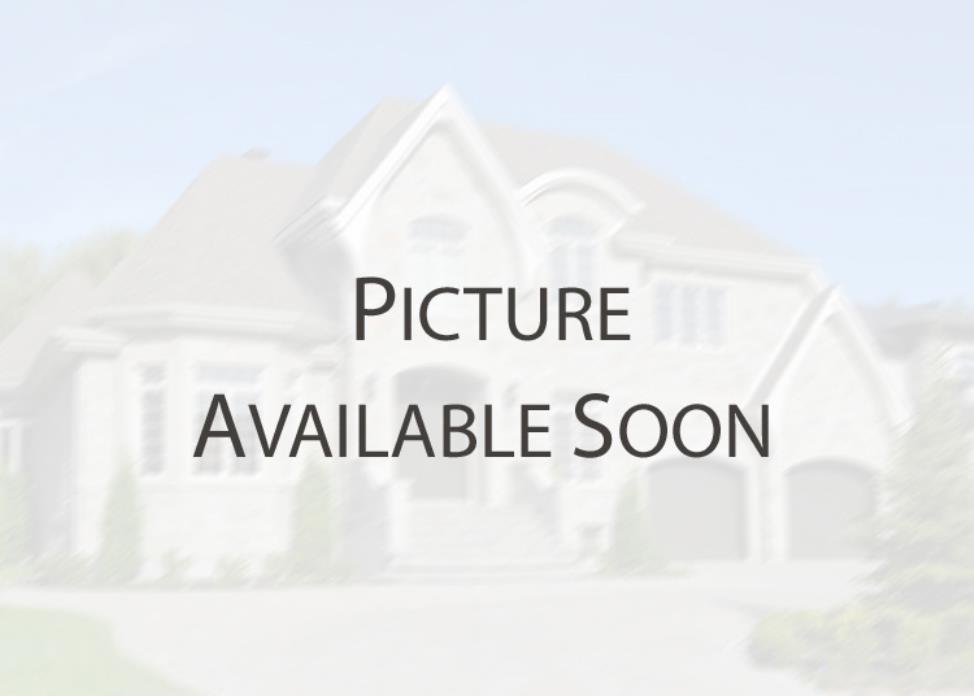 Land/Lot
Land/Lot 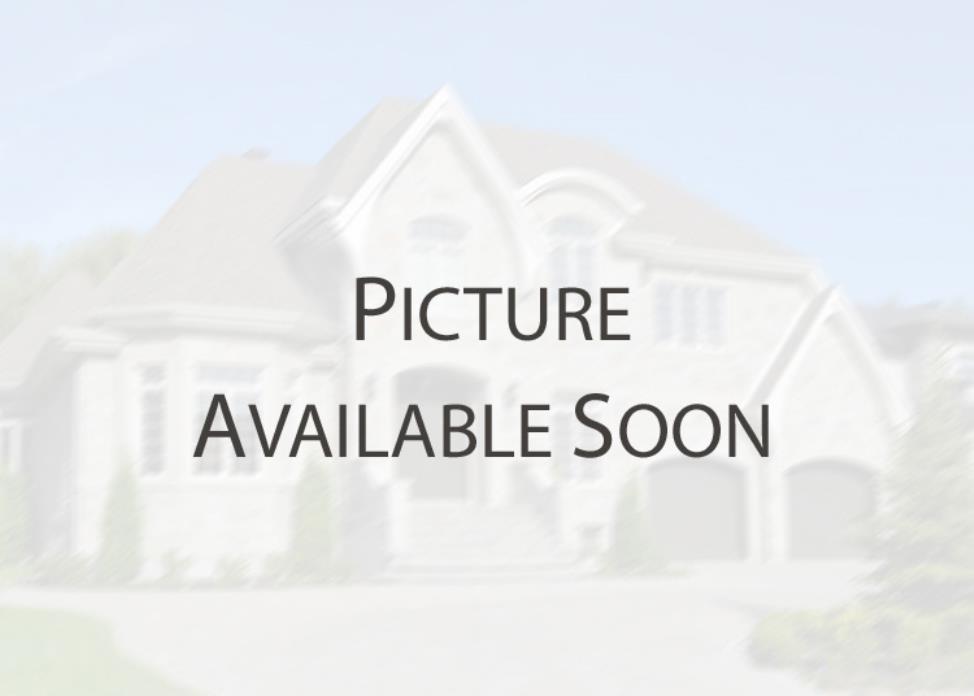 Water view
Water view 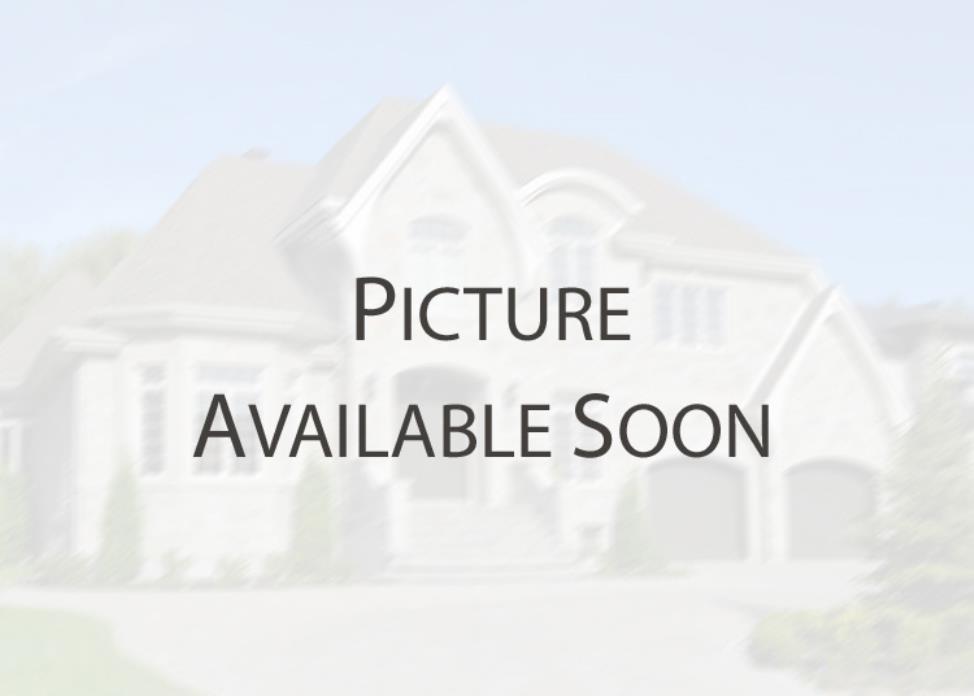 Aerial photo
Aerial photo 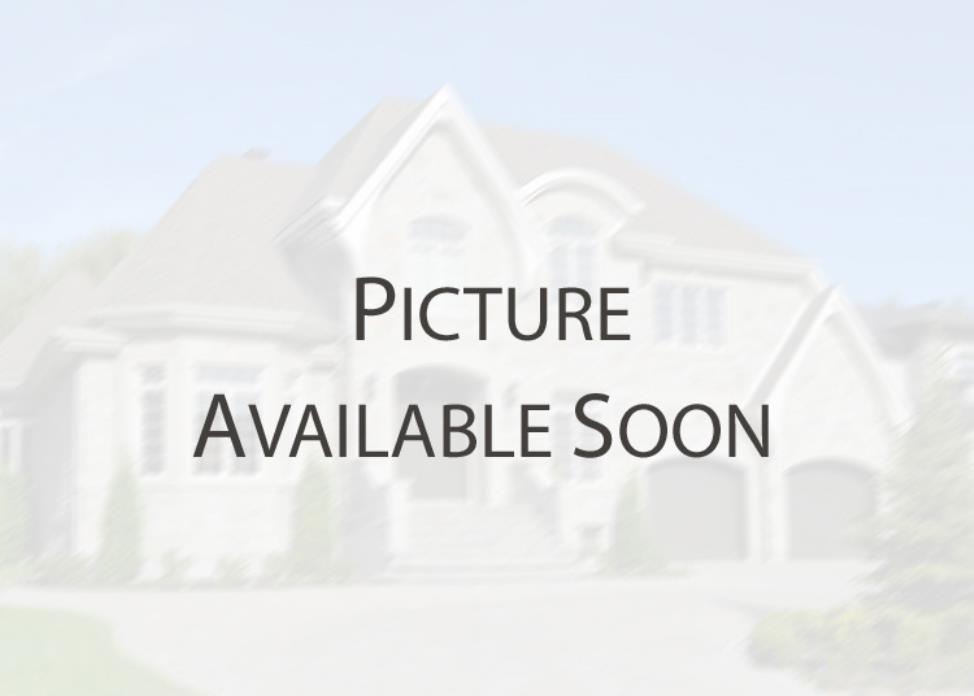 Aerial photo
Aerial photo 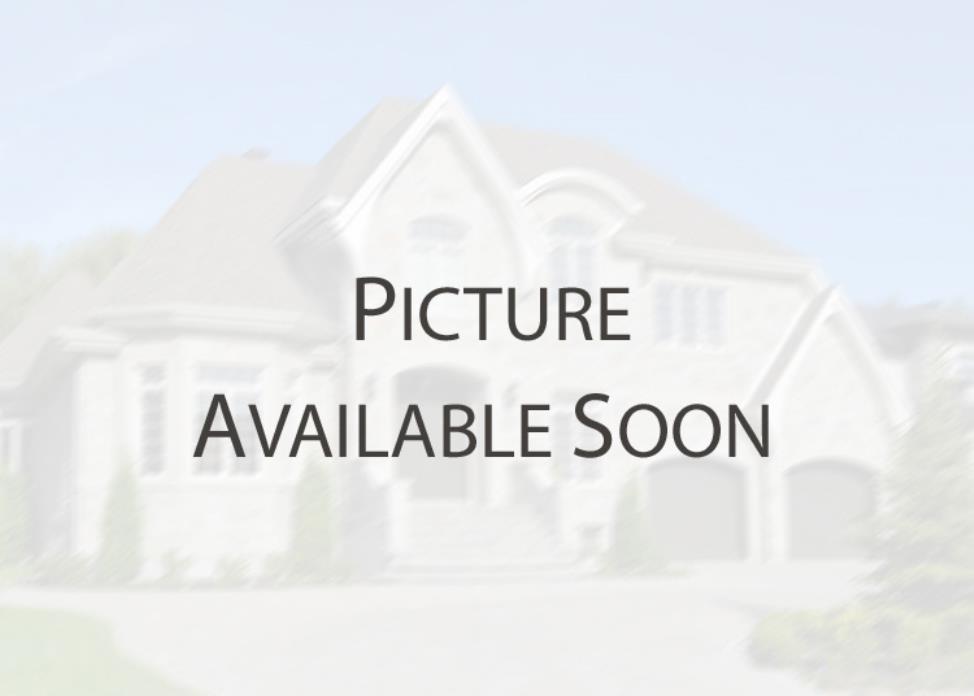 Aerial photo
Aerial photo Photos - No. Centris® #21183893
979, Ch. du Chenal-du-Moine, Sainte-Anne-de-Sorel J3P 5N3
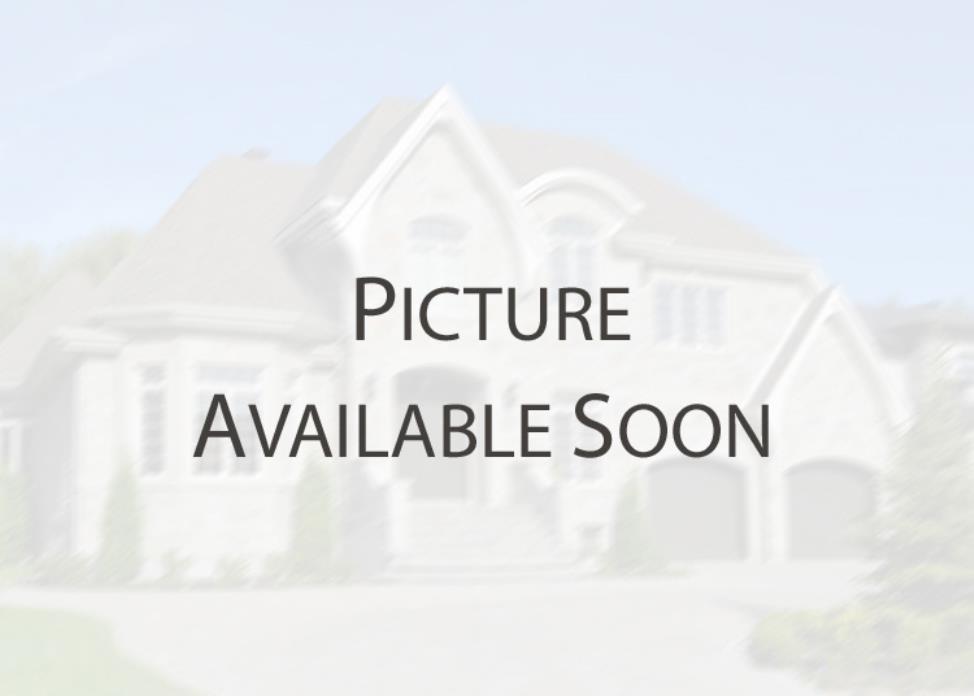 Aerial photo
Aerial photo 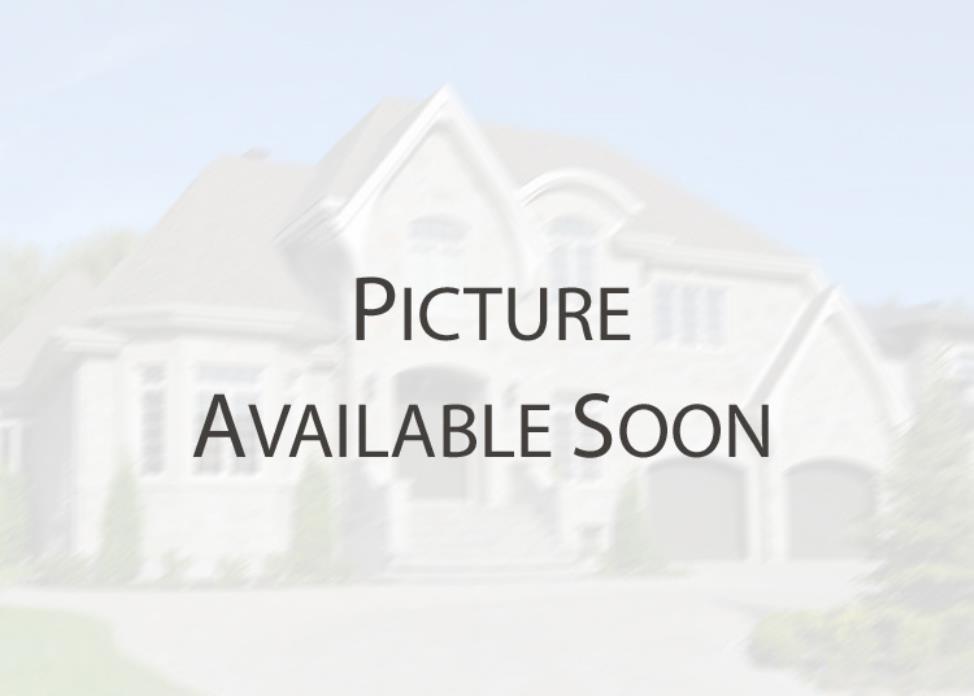 Back facade
Back facade 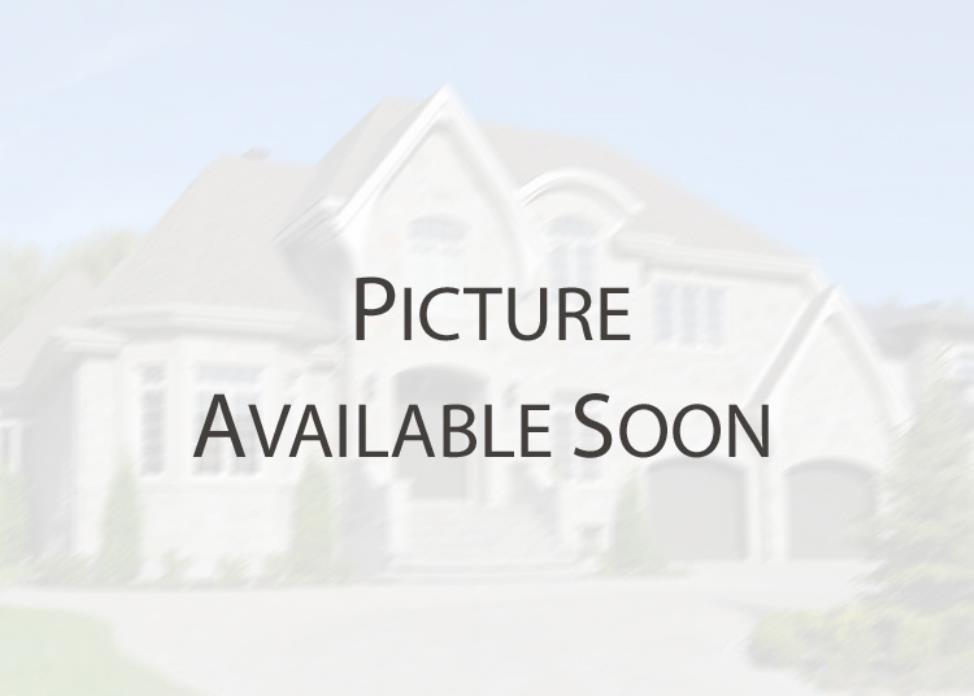 Water view
Water view 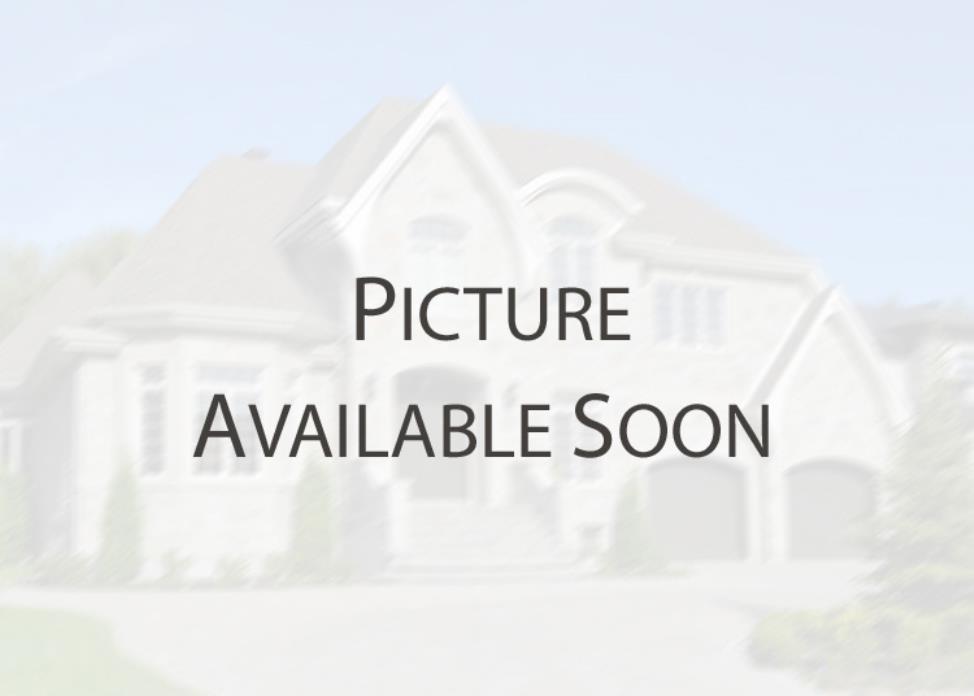 Water view
Water view 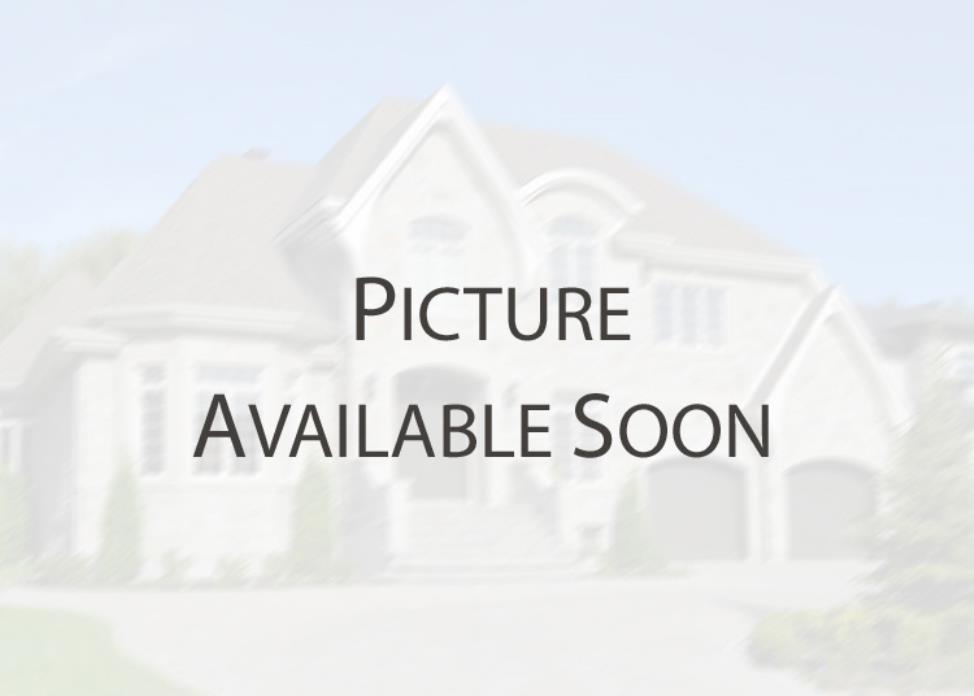 Water view
Water view 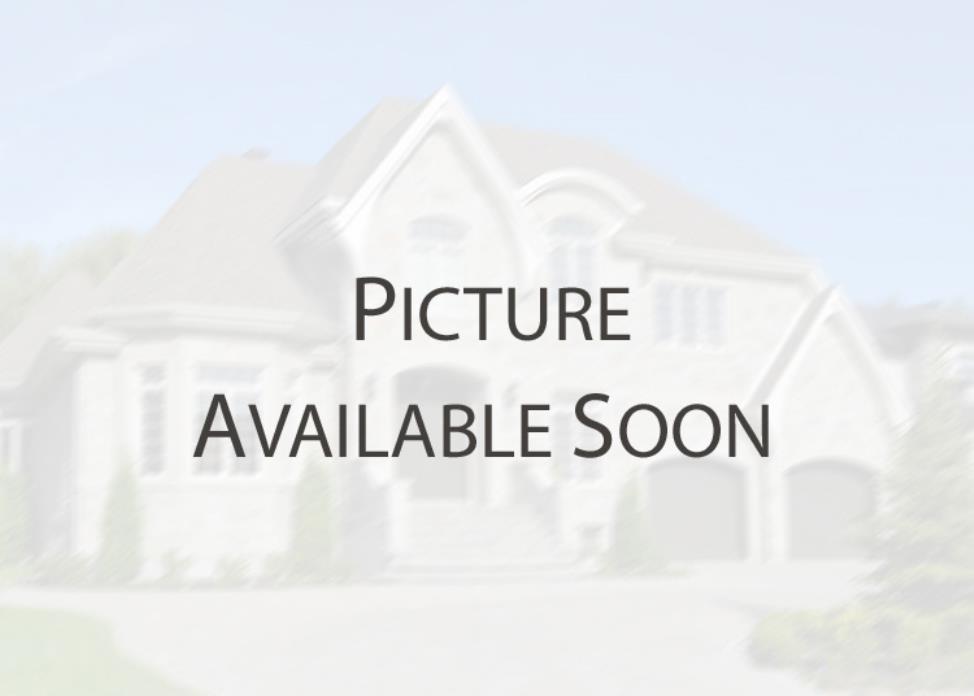 Water view
Water view 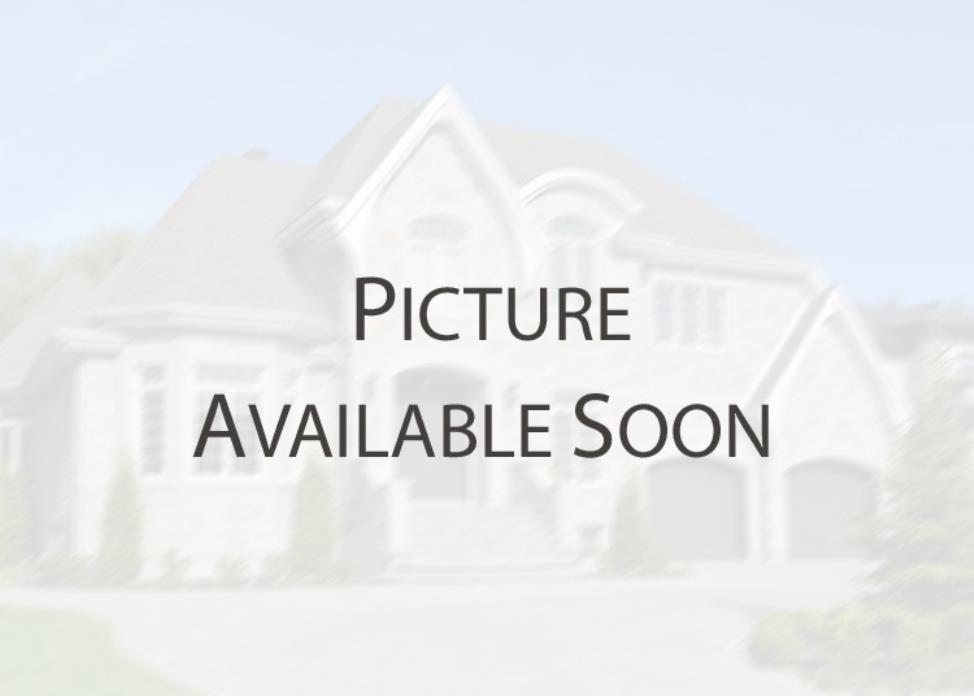 Water view
Water view 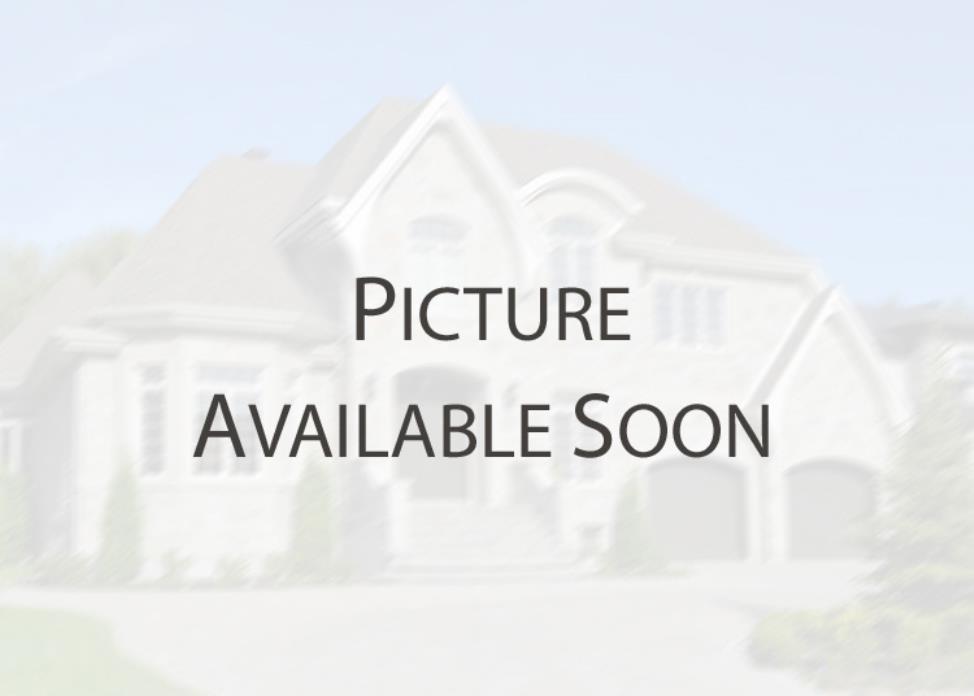 Water view
Water view 



































































