Hobby Farm
431Z, Rg Bellevue, Saint-Robert J0G 1S0
Help
Enter the mortgage amount, the amortization period and the interest rate, then click «Calculate Payment» to obtain the periodic payment.
- OR -
Specify the payment you wish to perform and click «Calculate principal» to obtain the amount you could borrow. You must specify an interest rate and an amortization period.
Info
*Results for illustrative purposes only.
*Rates are compounded semi-annually.
It is possible that your payments differ from those shown here.
Description
Parfait pour un petit ranch: 2,54 arpents de terrain, parc à chevaux, bâtiment parfait pour écurie. Magnifique maison aux vastes pièces et entretenue soigneusement avec garage attaché et sous-sol fini. Sentiers à proximité. Tout pour plaire: Grand terrain intime aménagé avec goût, piscine creusée, spa, solarium.
Description sheet
Rooms and exterior features
Inclusions
Exclusions
Features
Assessment, Taxes and Expenses


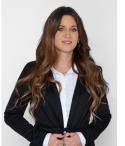
Photos - No. Centris® #15088243
431Z, Rg Bellevue, Saint-Robert J0G 1S0
 Frontage
Frontage  Aerial photo
Aerial photo  Pool
Pool  Parking
Parking  Frontage
Frontage  Frontage
Frontage  Frontage
Frontage  Frontage
Frontage Photos - No. Centris® #15088243
431Z, Rg Bellevue, Saint-Robert J0G 1S0
 Garage
Garage  Hallway
Hallway  Staircase
Staircase  Living room
Living room  Living room
Living room  Kitchen
Kitchen  Solarium
Solarium  Solarium
Solarium Photos - No. Centris® #15088243
431Z, Rg Bellevue, Saint-Robert J0G 1S0
 Kitchen
Kitchen  Kitchen
Kitchen  Kitchen
Kitchen  Kitchen
Kitchen  Dining room
Dining room  Dining room
Dining room  Dining room
Dining room  Corridor
Corridor Photos - No. Centris® #15088243
431Z, Rg Bellevue, Saint-Robert J0G 1S0
 Primary bedroom
Primary bedroom  Primary bedroom
Primary bedroom  Primary bedroom
Primary bedroom 
 Bathroom
Bathroom  Bathroom
Bathroom  Bedroom
Bedroom  Bedroom
Bedroom Photos - No. Centris® #15088243
431Z, Rg Bellevue, Saint-Robert J0G 1S0
 Staircase
Staircase  Bedroom
Bedroom  Bedroom
Bedroom  Bedroom
Bedroom  Bedroom
Bedroom  Bedroom
Bedroom  Bathroom
Bathroom  Bathroom
Bathroom Photos - No. Centris® #15088243
431Z, Rg Bellevue, Saint-Robert J0G 1S0
 Patio
Patio  Pool
Pool  Hot tub
Hot tub  Patio
Patio  Patio
Patio  Backyard
Backyard  Parking
Parking  Parking
Parking Photos - No. Centris® #15088243
431Z, Rg Bellevue, Saint-Robert J0G 1S0
 Stable
Stable  Stable
Stable 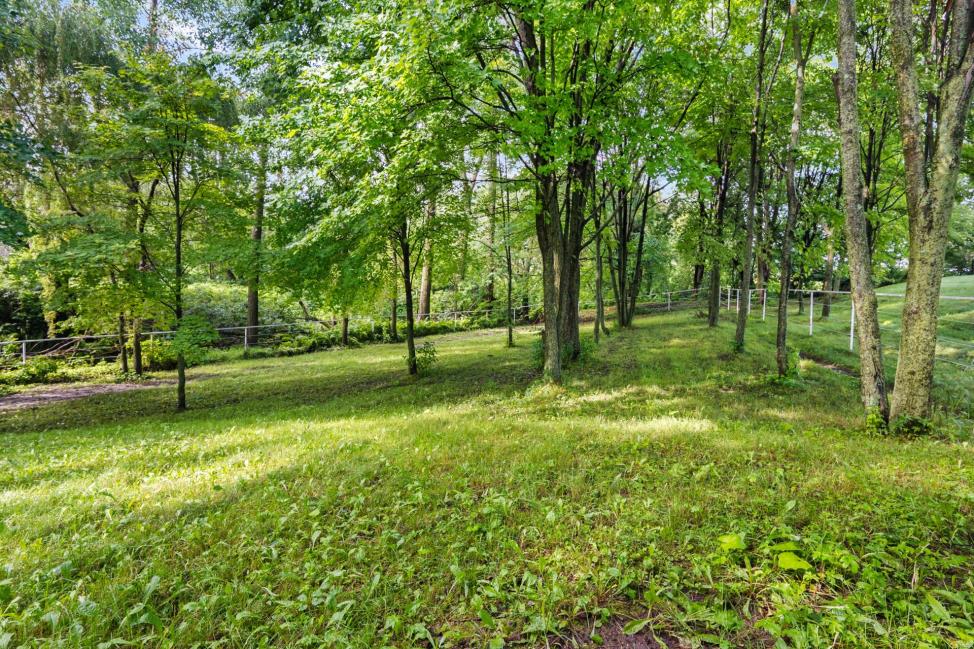 Backyard
Backyard 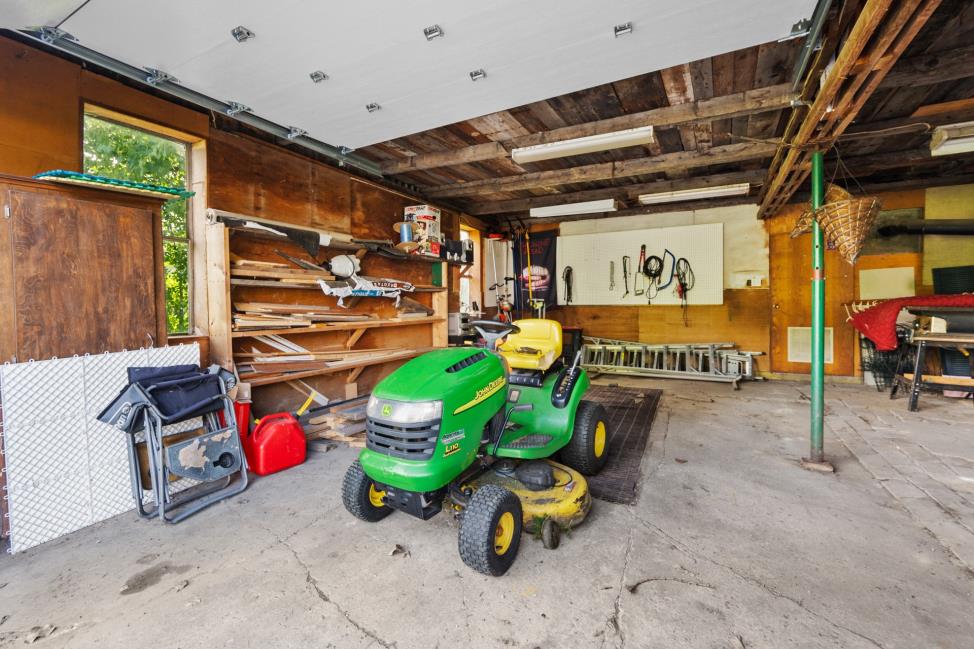 Garage
Garage 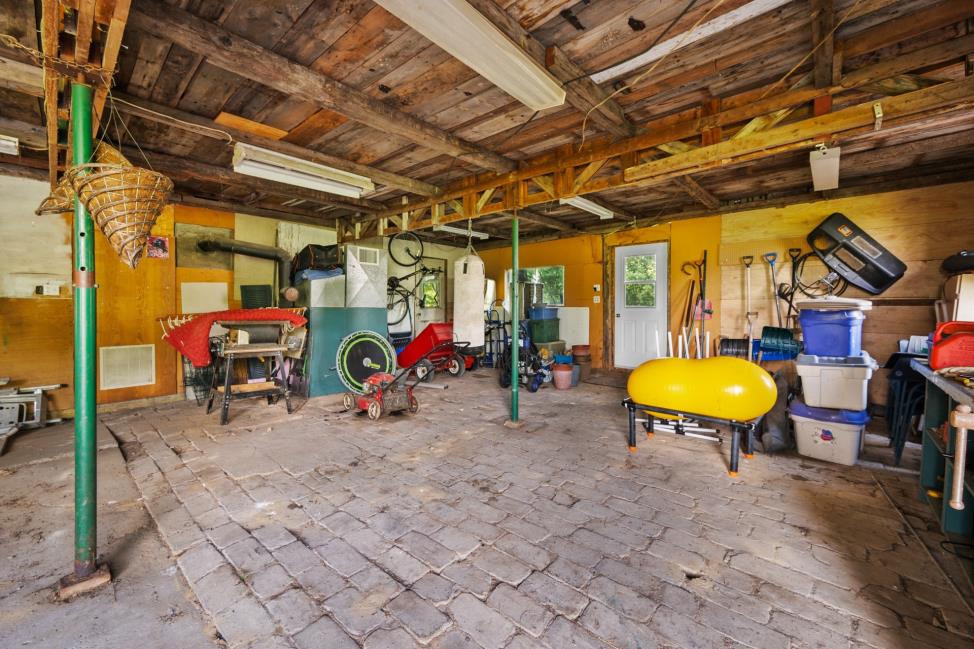 Garage
Garage 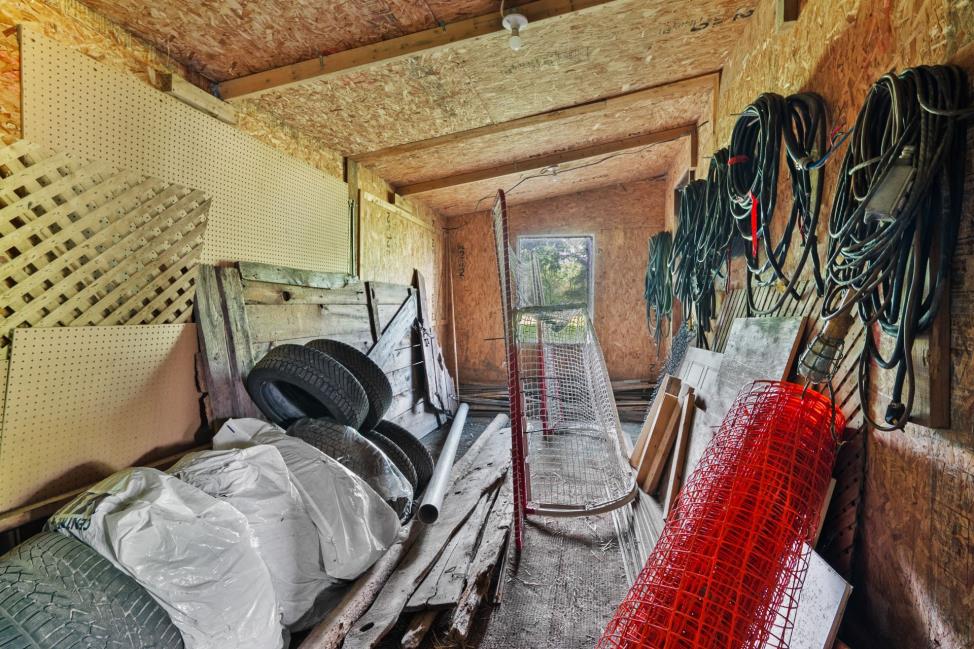 Garage
Garage 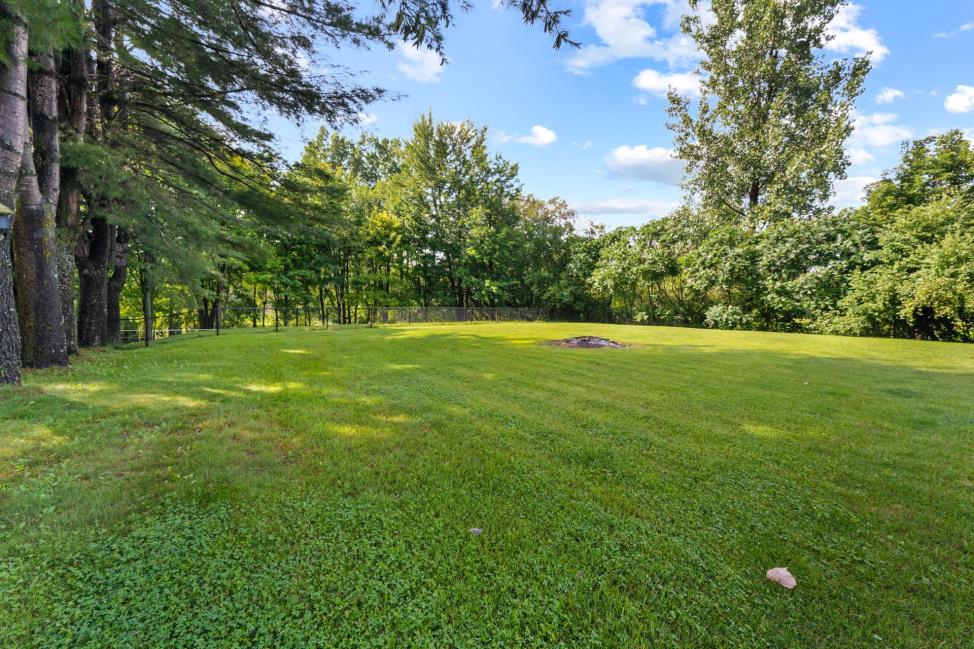 Backyard
Backyard 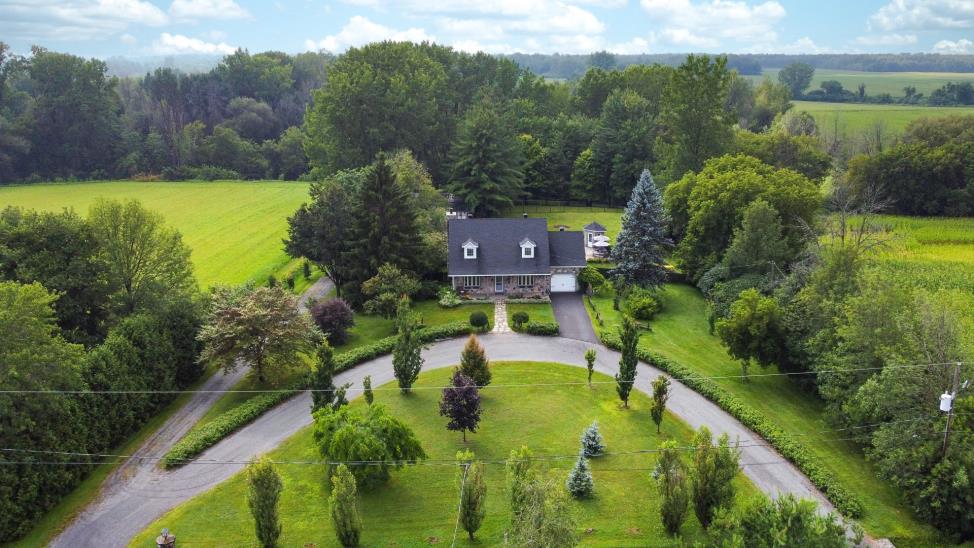 Aerial photo
Aerial photo Photos - No. Centris® #15088243
431Z, Rg Bellevue, Saint-Robert J0G 1S0
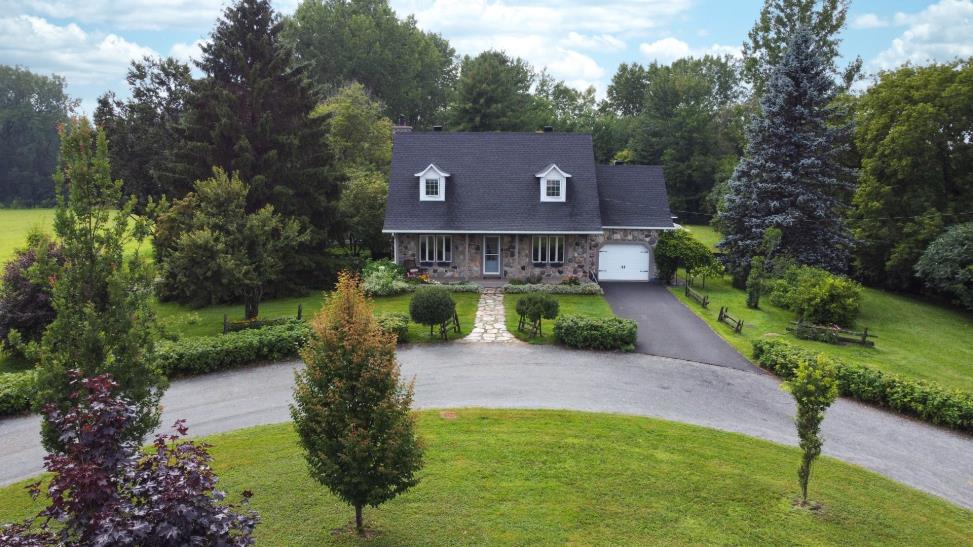 Aerial photo
Aerial photo 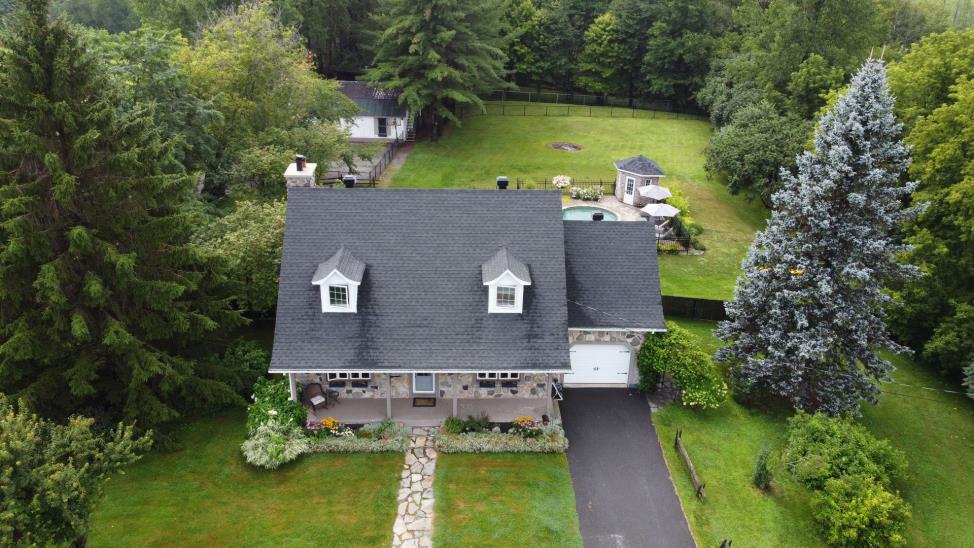 Aerial photo
Aerial photo 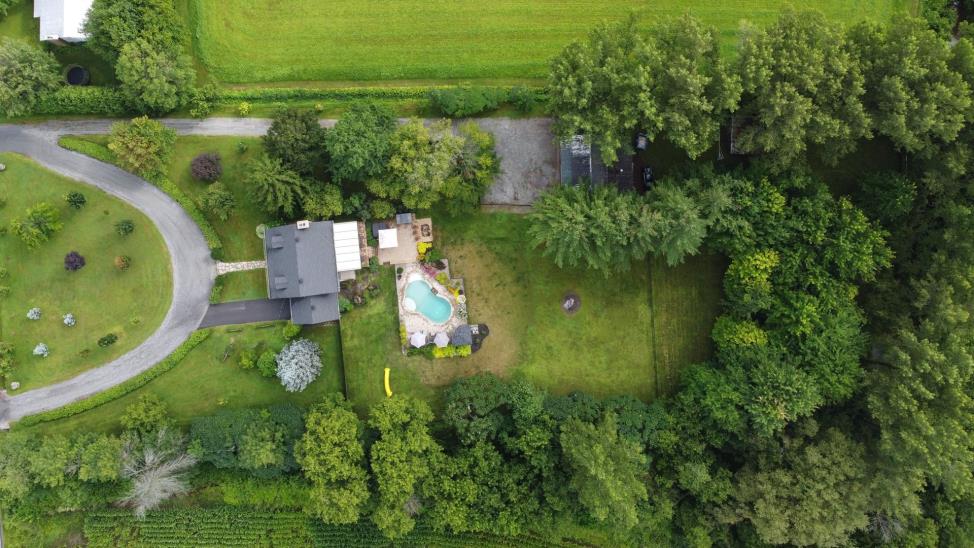 Aerial photo
Aerial photo 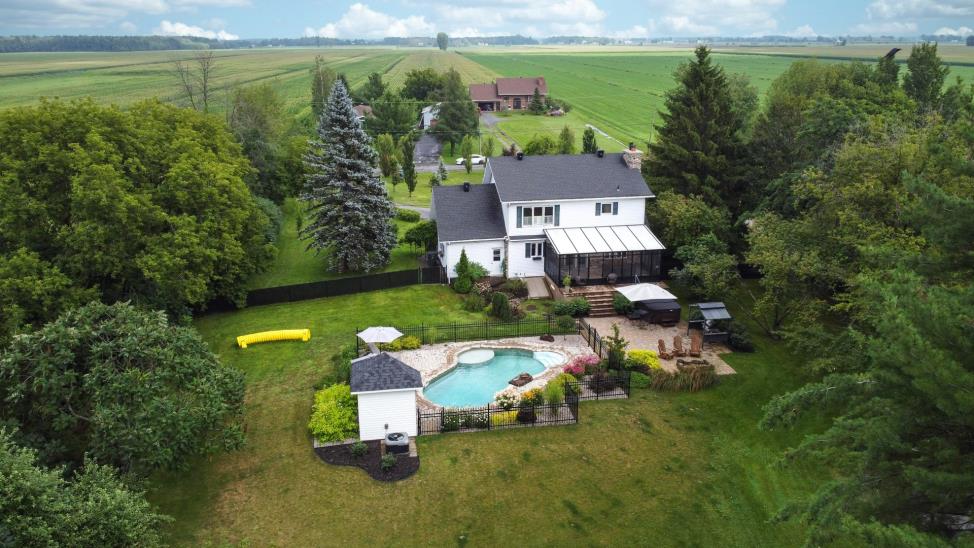 Aerial photo
Aerial photo 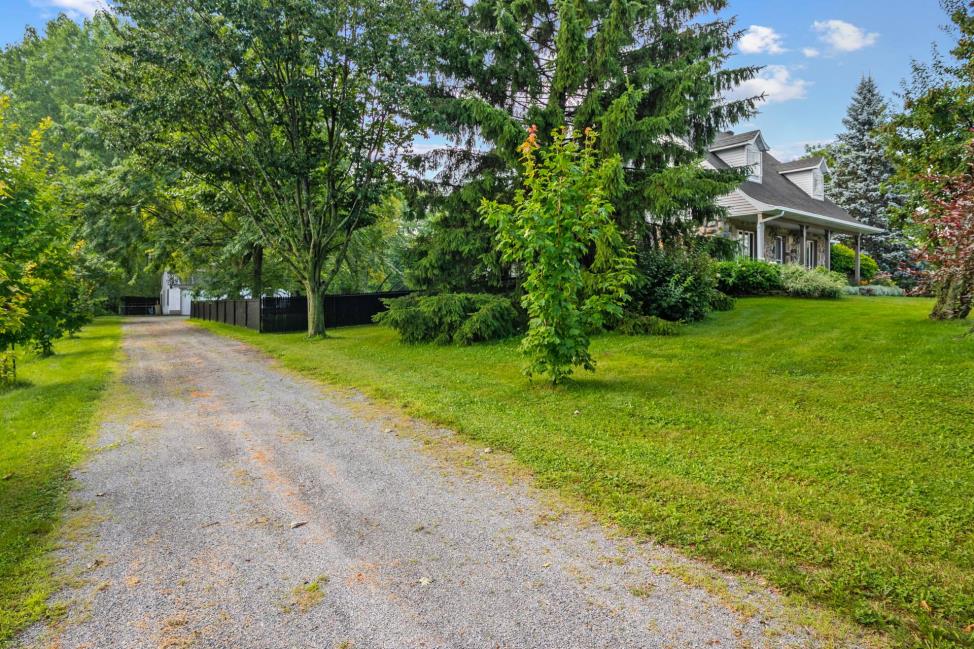 Parking
Parking 
































































