Apartment
99, Ch. Ste-Anne, #102, Sorel-Tracy J3P 1J6
Help
Enter the mortgage amount, the amortization period and the interest rate, then click «Calculate Payment» to obtain the periodic payment.
- OR -
Specify the payment you wish to perform and click «Calculate principal» to obtain the amount you could borrow. You must specify an interest rate and an amortization period.
Info
*Results for illustrative purposes only.
*Rates are compounded semi-annually.
It is possible that your payments differ from those shown here.
Description
Superbe condo haut de gamme de 1 646 pc possédant une terrasse avec une vue magnifique sur le fleuve Saint-Laurent. Avec ses matériaux raffinés, ses plafonds de 9 pieds, sa disposition des pièces avantageuses et sa cuisine à air ouverte sur le salon, il offre une très belle luminosité. Un foyer au gaz ainsi qu'un îlot central avec son comptoir en quartz viennent compléter le décor. Il y a une salle de bain complète attenante à la chambre principale. Vous pourrez profiter d'une belle terrasse aménagée sur le toit de l'immeuble. À proximité de tous les services essentiels, dont l'hôpital. Vous serez charmés au premier coup d'oeil !
Description sheet
Rooms and exterior features
Inclusions
Exclusions
Features
Assessment, Taxes and Expenses


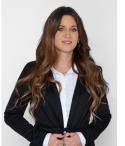
Photos - No. Centris® #10722126
99, Ch. Ste-Anne, #102, Sorel-Tracy J3P 1J6
 Frontage
Frontage  Frontage
Frontage  Aerial photo
Aerial photo 
 Hallway
Hallway  Hallway
Hallway  Corridor
Corridor  Hallway
Hallway Photos - No. Centris® #10722126
99, Ch. Ste-Anne, #102, Sorel-Tracy J3P 1J6
 Kitchen
Kitchen 
 Kitchen
Kitchen  Kitchen
Kitchen  Dinette
Dinette  Kitchen
Kitchen  Kitchen
Kitchen  Dining room
Dining room Photos - No. Centris® #10722126
99, Ch. Ste-Anne, #102, Sorel-Tracy J3P 1J6
 Dining room
Dining room  Living room
Living room  Living room
Living room  Living room
Living room  Corridor
Corridor  Primary bedroom
Primary bedroom  Primary bedroom
Primary bedroom  Bedroom
Bedroom Photos - No. Centris® #10722126
99, Ch. Ste-Anne, #102, Sorel-Tracy J3P 1J6
 Bedroom
Bedroom  Corridor
Corridor  Bathroom
Bathroom  Bathroom
Bathroom  Bathroom
Bathroom  Bathroom
Bathroom  Bathroom
Bathroom  Corridor
Corridor Photos - No. Centris® #10722126
99, Ch. Ste-Anne, #102, Sorel-Tracy J3P 1J6
 Laundry room
Laundry room  Hallway
Hallway 

 Storage
Storage  Patio
Patio  Patio
Patio  Patio
Patio Photos - No. Centris® #10722126
99, Ch. Ste-Anne, #102, Sorel-Tracy J3P 1J6
 Exercise room
Exercise room  Exercise room
Exercise room  Patio
Patio  Patio
Patio  Patio
Patio  Garage
Garage  Garage
Garage  Shed
Shed Photos - No. Centris® #10722126
99, Ch. Ste-Anne, #102, Sorel-Tracy J3P 1J6
 Storage
Storage 

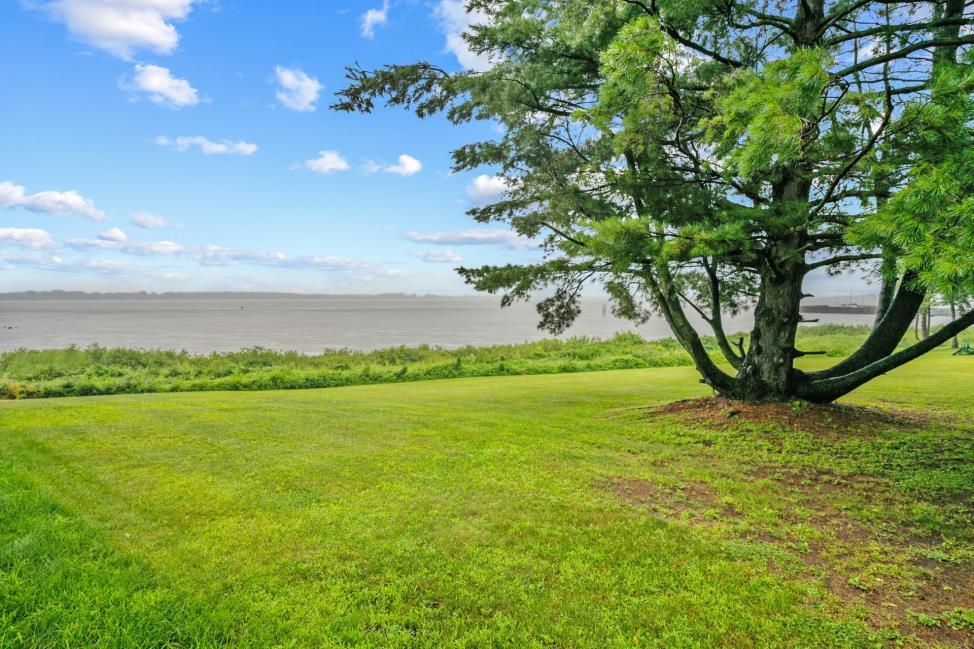 Water view
Water view 


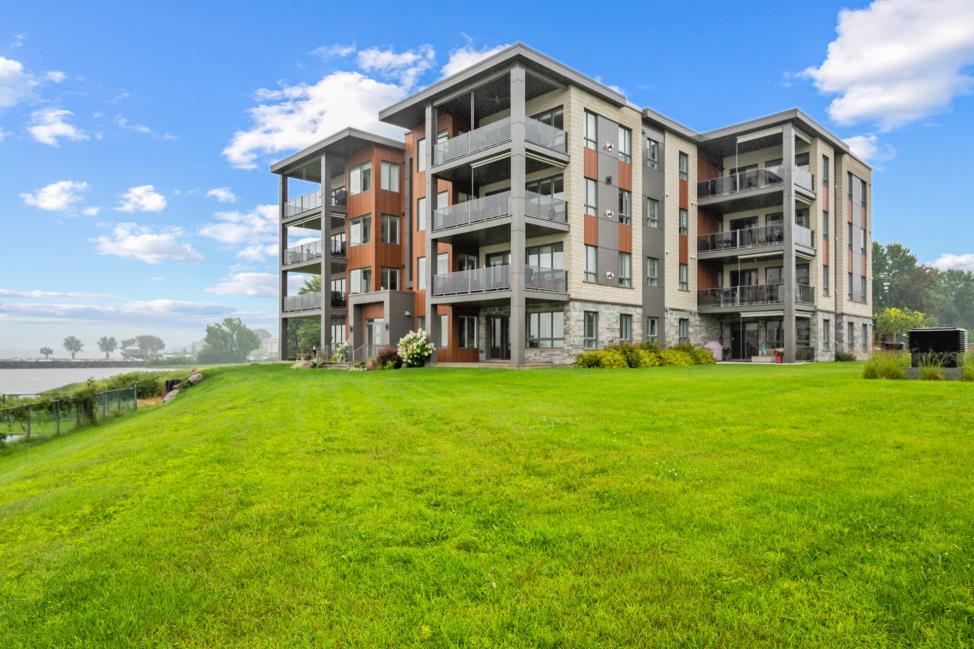 Back facade
Back facade Photos - No. Centris® #10722126
99, Ch. Ste-Anne, #102, Sorel-Tracy J3P 1J6
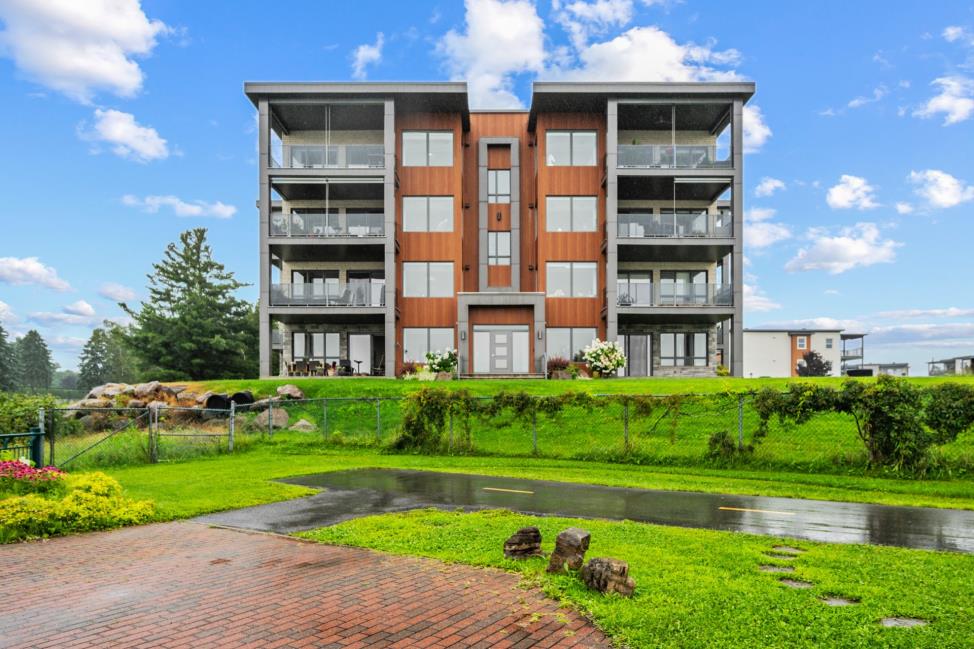 Back facade
Back facade 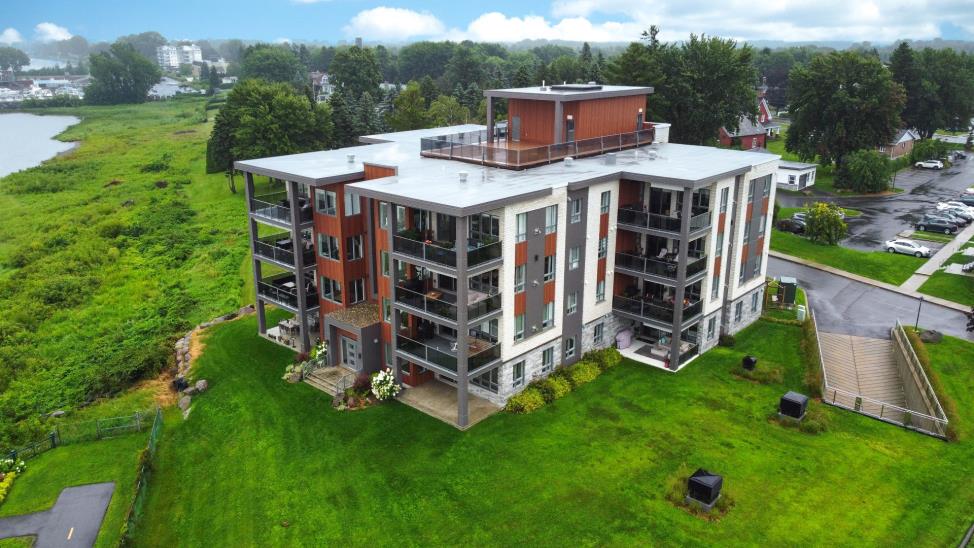 Aerial photo
Aerial photo 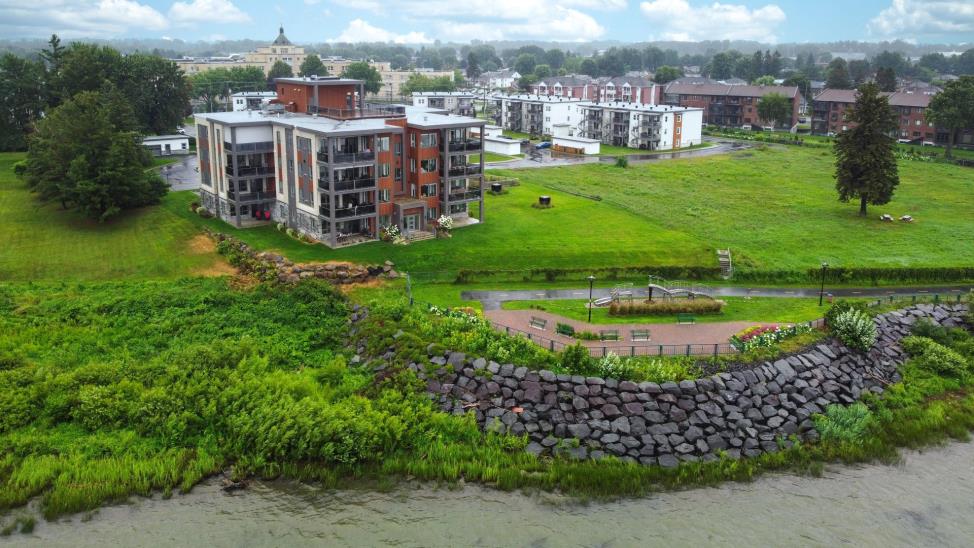 Aerial photo
Aerial photo 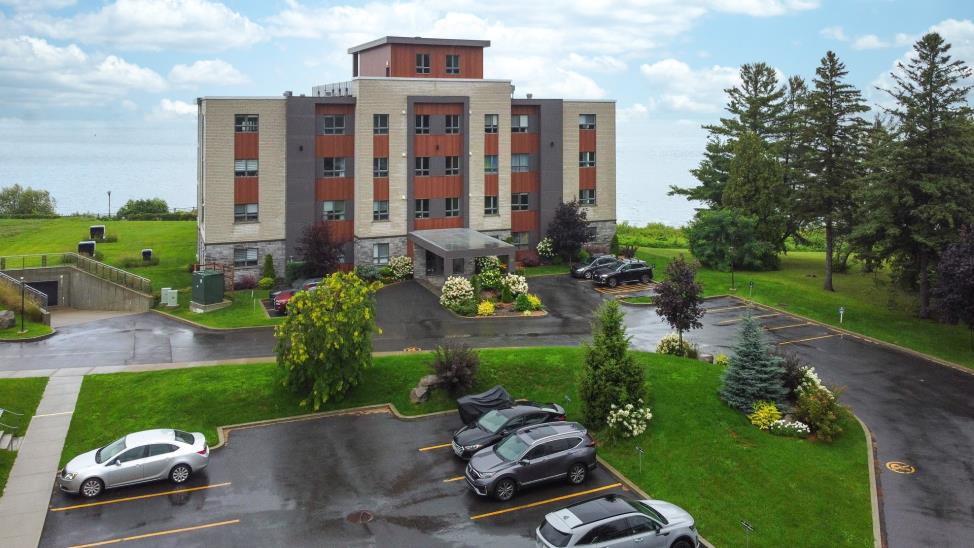 Frontage
Frontage 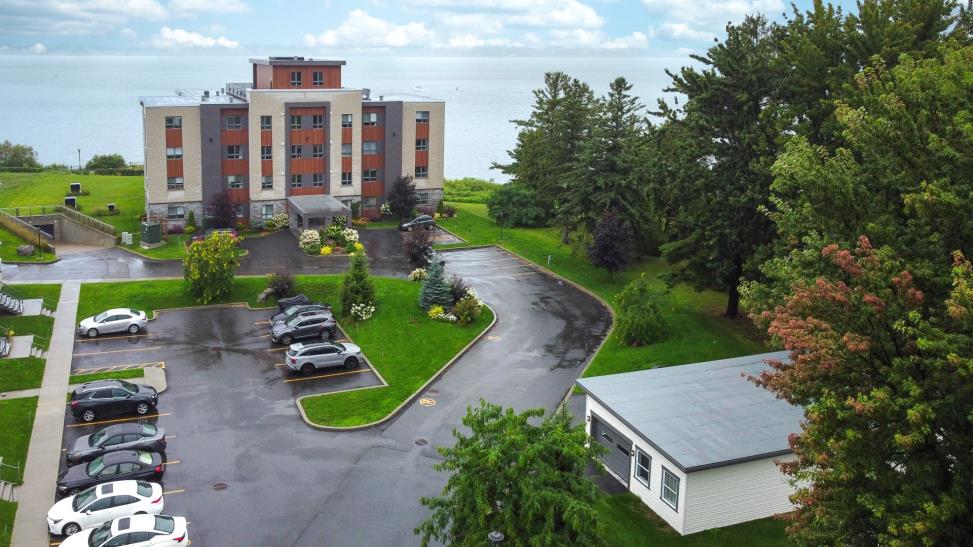 Frontage
Frontage 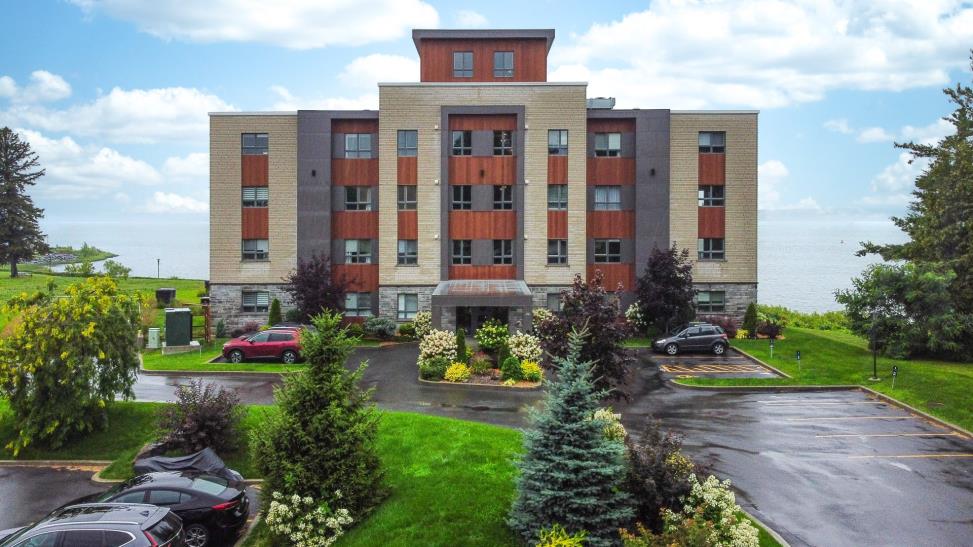 Frontage
Frontage  Frontage
Frontage 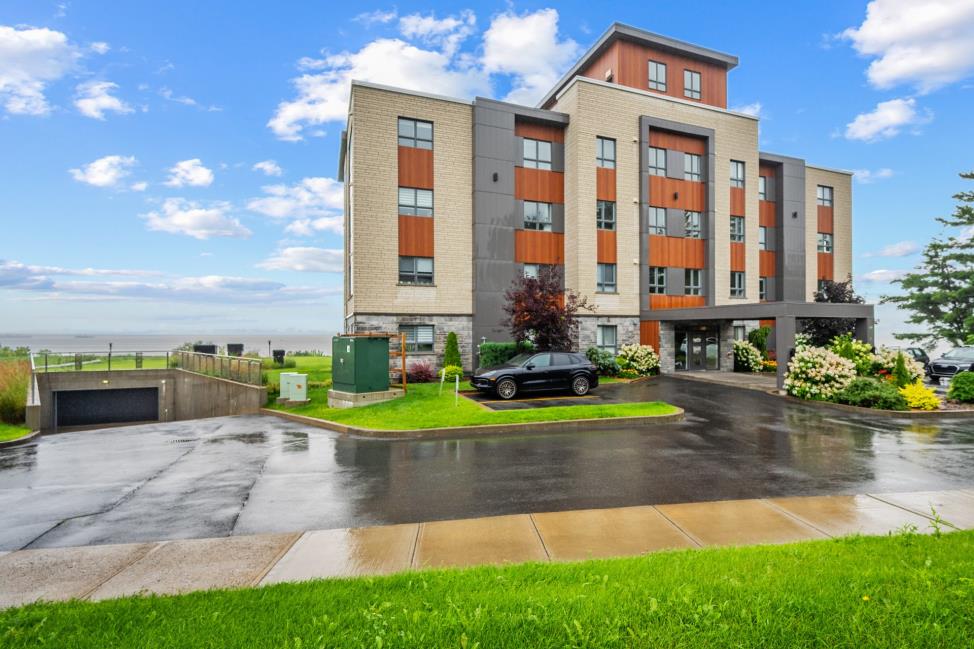 Frontage
Frontage Photos - No. Centris® #10722126
99, Ch. Ste-Anne, #102, Sorel-Tracy J3P 1J6
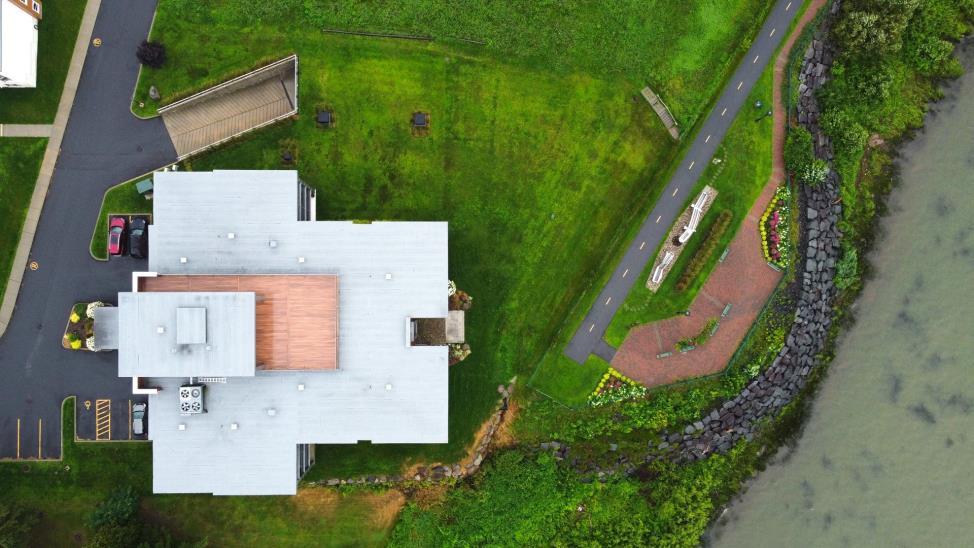 Aerial photo
Aerial photo 




































































